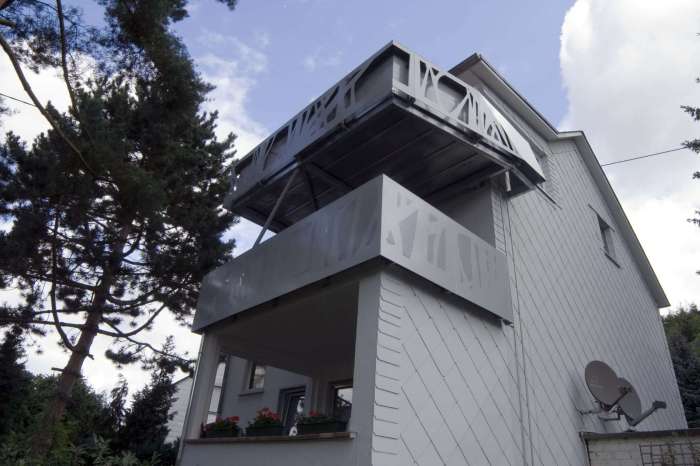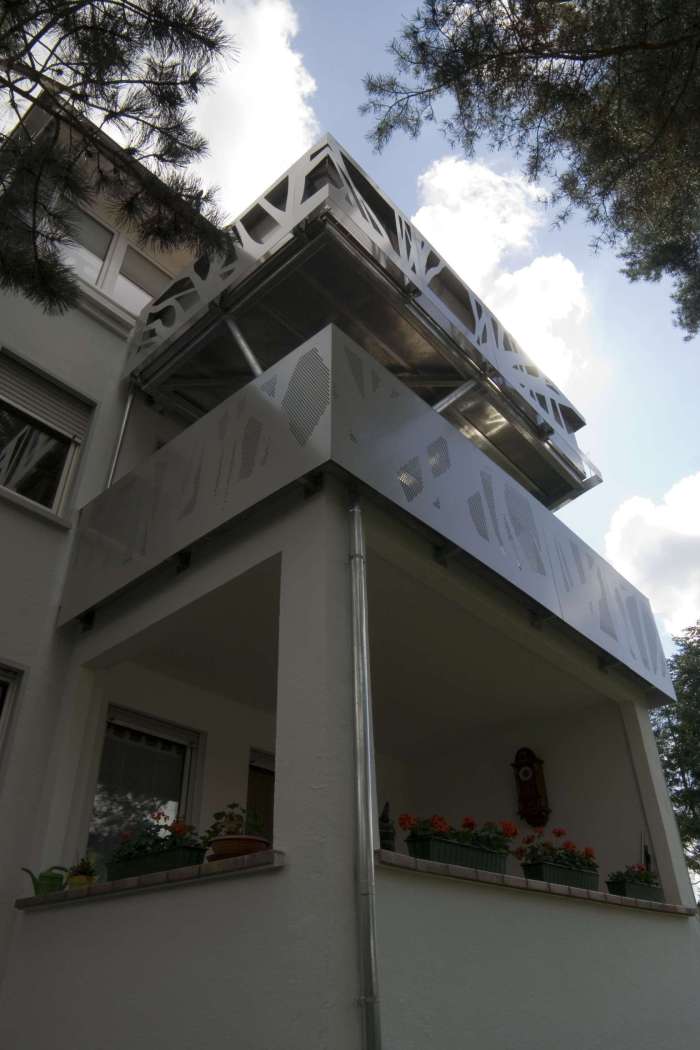Back in my Coop Himmelba(l)au days, my immediate boss Timo Carl invited me to help out on a project that was very special to him – the remodel of his parents’ house in Konz, Germany. By that time, I hadn’t managed to aggregate too much of a “built” portfolio, and the perspective of doing something spectacularly parametric for domestic use sounded like a good exercise. While he was carrying the bulk of the project, I was charged with designing the balconies. It doesn’t sound like much, but it was something I treasured at the time, and I still do, since it contributed to my architectural upbringing. So, “for close family” budget meets high expectations. Since the house lay sunk in the middle of a lush forest, the idea was to reflect that in the design of the panels.
That was to be my first “rationalized hole-punching bitmap pattern” to get built, which in itself is actually a good enough reason to remember it so fondly. Here’s how it looked:




